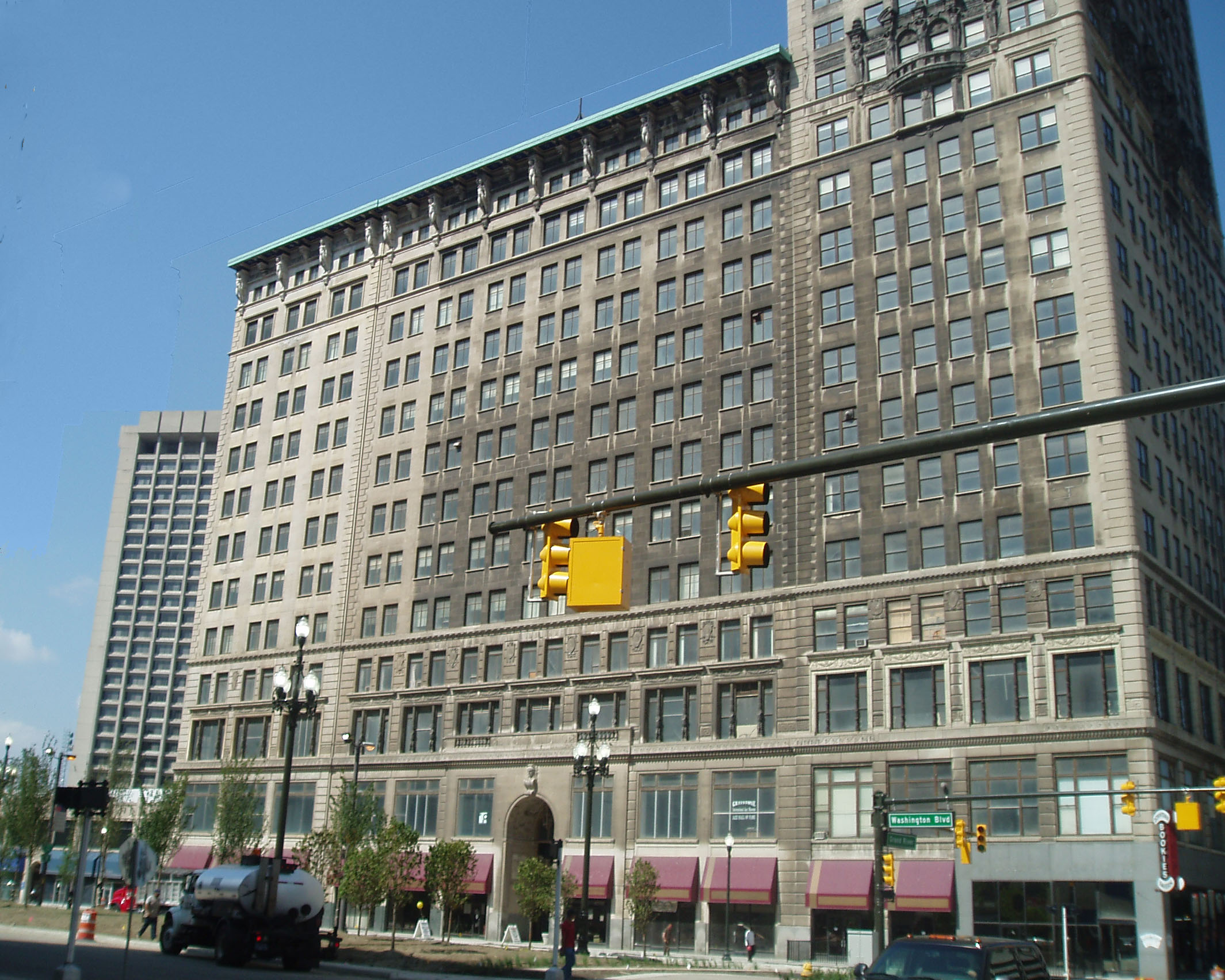
Book Building

Three Book brothers—J. Burgess, Herbert
and Frank—developed
what Eric Hill and John Gallagher in their book, AIA Detroit: The
American Institute of Architects Guide to Detroit Architecture,
call downtown Detroit's West Necklace. Before Henry Ford successfully marketed
his Model T, downtown Detroit was well along to becoming a major center for
business
and commerce. Skyscrapers and impressive banks were built between the Detroit
River and Grand Circus Park, including the
Chamber of Commerce Building (1895),
the State
Savings Bank building (1900), the Penobscot
Building (1905), the
Ford Building (1909) and the Dime
Building (1910). The Book Brothers saw an
opportunity to develop Washington Boulevard. Many cities participated in the
City Beautiful movement that emanated from the 1893 World’s Fair in Chicago.
The most memorable persisting feature of Mayor Brietmeyer’s effort to
bring the City Beautiful movement to Detroit is the Cultural
Center. Edward
H. Bennett, an acclaimed architect and city planner who worked extensively
with Daniel Burnham and was responsible for the 1909 plan for modern Chicago,
collaborated with Frank Miles Day to design Detroit’s Cultural Center.
Continuing his efforts to spread the City Beautiful movement, Bennett proposed
tearing down the unattractive low-rise buildings along Washington Boulevard
in downtown Detroit and replacing them with suitably elegant buildings. The
Book brothers saw an opportunity and intended to create a “Fifth Avenue
of the West”—an elegant shopping district lined with architecturally
interesting buildings providing offices for booming firms. As a result of their
efforts, the Book Building and neighboring Book
Tower stand on the west side
of Washington Boulevard near Michigan while the Book
Cadillac Hotel is located
at northwest corner of the intersection of Michigan and Washington Boulevard.
plan for modern Chicago,
collaborated with Frank Miles Day to design Detroit’s Cultural Center.
Continuing his efforts to spread the City Beautiful movement, Bennett proposed
tearing down the unattractive low-rise buildings along Washington Boulevard
in downtown Detroit and replacing them with suitably elegant buildings. The
Book brothers saw an opportunity and intended to create a “Fifth Avenue
of the West”—an elegant shopping district lined with architecturally
interesting buildings providing offices for booming firms. As a result of their
efforts, the Book Building and neighboring Book
Tower stand on the west side
of Washington Boulevard near Michigan while the Book
Cadillac Hotel is located
at northwest corner of the intersection of Michigan and Washington Boulevard.
The Book Building is the first of four major structures that the Book Brothers intended to located upon their “Fifth Avenue of the West.” The Book Building is the 13-story structure in the center of the picture. To the right of that building, you see the lower floors of the 38-story Book Tower. The Book Building was the first major commercial structure that Louis Kamper designed. The style is basically that of a typical large downtown office building of the World War I era. It is a limestone-faced building topped with a penthouse. There is a distinguishing feature of this building, one that was completed long before John Ashcroft became the nation's Attory General in 2001. Above the 13th floor, you will find 12 caryatids supporting the cornice. Each depicts a nude woman.
The Book Brothers presumed that prosperous shops would be located at the Washington Boulevard level, with the upper floors providing prestigious, modern office space. Kamper attempted to make the exterior interesting by adding Italianate details and then placed a dozen caryatids to support the Washington Boulevard cornice. The 174-foot height of this building makes it challenging to appreciate that detail. The Book Building, the Book Tower and the Book Cadillac still grace downtown Detroit, although the Book Building and Tower pale in comparison to later structures such as the Fisher Tower and the Guardian Building. The fourth building in the Book Brothers’ series was to have been an 81-story office tower that would humble the existent Book Tower. Alas, the Depression curtailed economic activity in Detroit and their massive building was never constructed.
Demand for office and retail space in downtown Detroit plummeted after the 1960s. John Lambrecht, a Detroit developer and investor purchased the Book Building and Book Tower in 1989 with the intention of renovating them so that they would prosper. Unfortunately he died shortly after this purchase. His widow took over management of the properties and invested in their renewal, but this did not turn out to be a profitable investment. In 2006, she sold the buildings to California developers, but their firm went into bankruptcy. In August, 2008 they were purchased by a Canadian firm, AKNO Enterprises. Apparently, they were not prepared to make immediate investments in the buildings so the remaining tenants left. The final one, Bookies Tavern on the first floor, closed for good on January 5, 2009.
Architect: Louis Kamper
Architectural Style: Modern 1920s office building with classical and Italianate
details
Date of Construction: 1917
Use in 2009: Empty building awaiting redevelopment.
City of Detroit Local Historic District: Not listed
State of Michigan Registry of Historic Sites: Not listed
National Registry of Historic Places: This building is within the Washington Boulevard National Historic District.
Picture: Ren Farley; July 7, 2005
Description revised: January 7, 2009